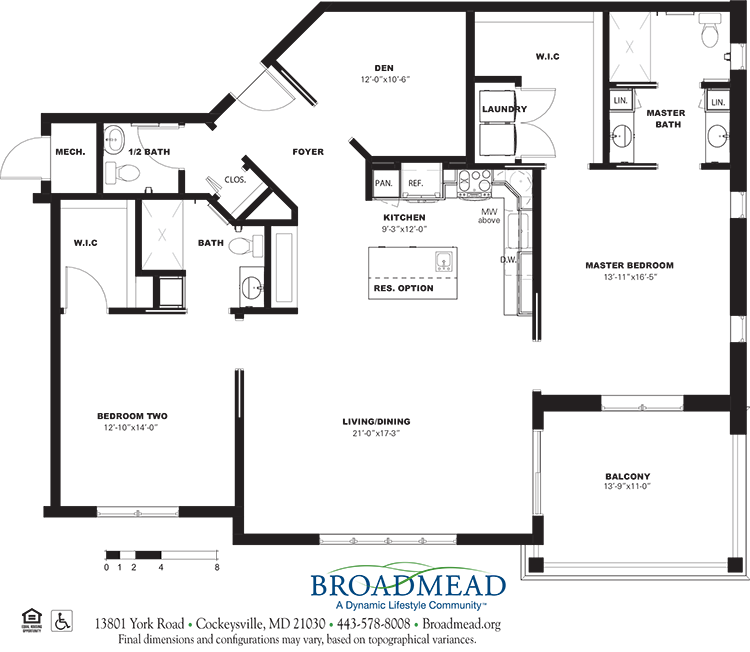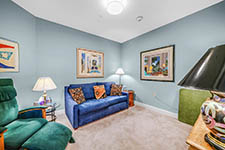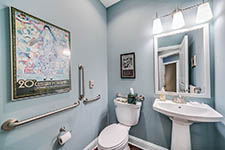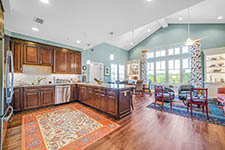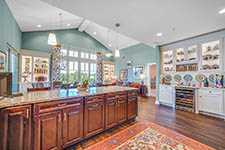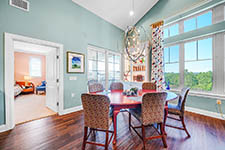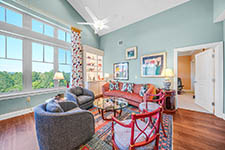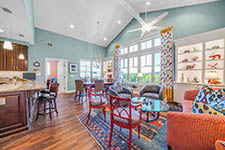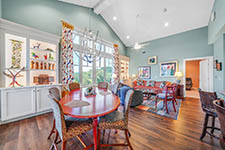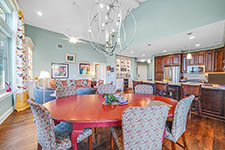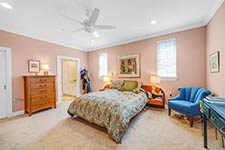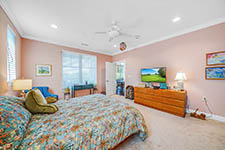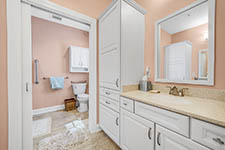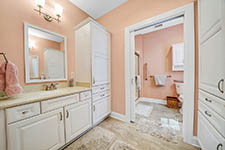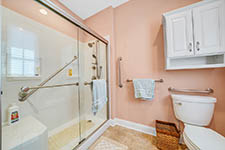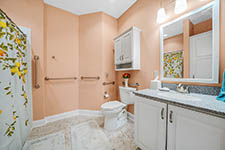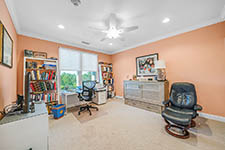Upgraded Living
The Sherman floor plan within our Hillside Homes is the largest of all the homes with a spacious 1,555 square feet of interior living. The thoughtfully designed home had your style of living and discerning taste in mind. Enjoy upgraded finishes throughout the home and attention to detail that truly maximizes the space. In addition to a master suit with a full bath, walk-in closet and laundry area, the home has a guest suite, den, powder room for guests, large kitchen, and patio or balcony.
- Square Feet: 1,555
- Bedrooms: 2
- Bathrooms: 2.5
- Features Den
- Life care (type A) Entrance fees begin at $724,331 First person monthly fees begin at $8,189
- Fee for service (type C) Entrance fees begin at $678,181 First person monthly fees begin at $7,043
