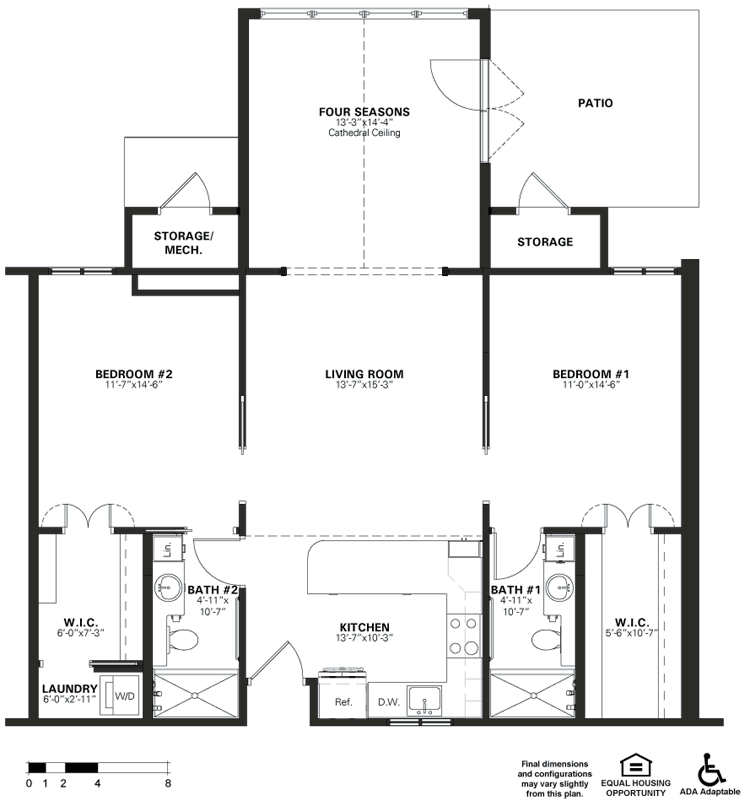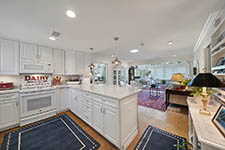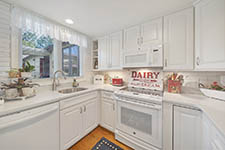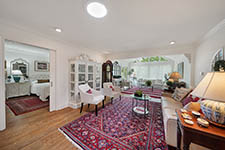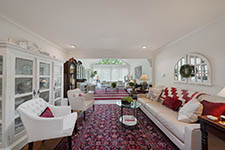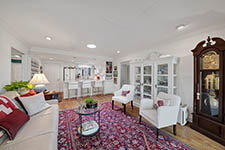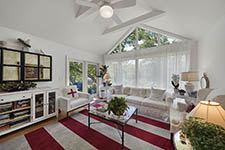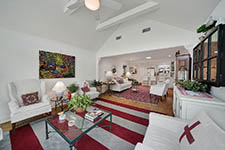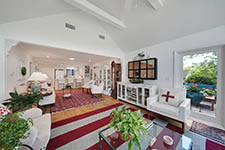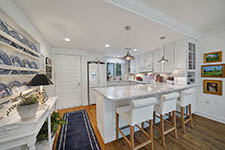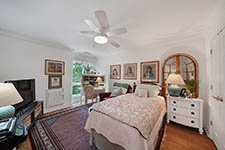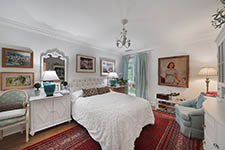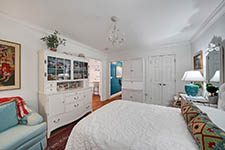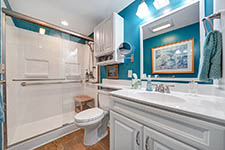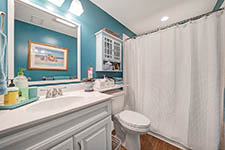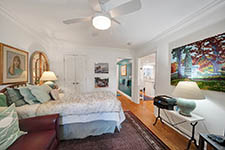Elegant Living
The Cadbury II floor plan within our Extended Garden Homes is a wonderful home for those who enjoy entertaining or wish to have extra space for hobbies. The two-bedroom home features 1,132 square feet of living space that includes two walk-in closets, two full bathrooms, in-home laundry, an open concept kitchen, and generous four seasons room.
- Square Feet: 1,132
- Bedrooms: 2
- Bathrooms: 2
- Features Four Seasons Room
- Life care (type A) Entrance fees begin at $598,670 First person monthly fees begin at $7,412
- Fee for service (type C) Entrance fees begin at $552,341 First person monthly fees begin at $6,183
