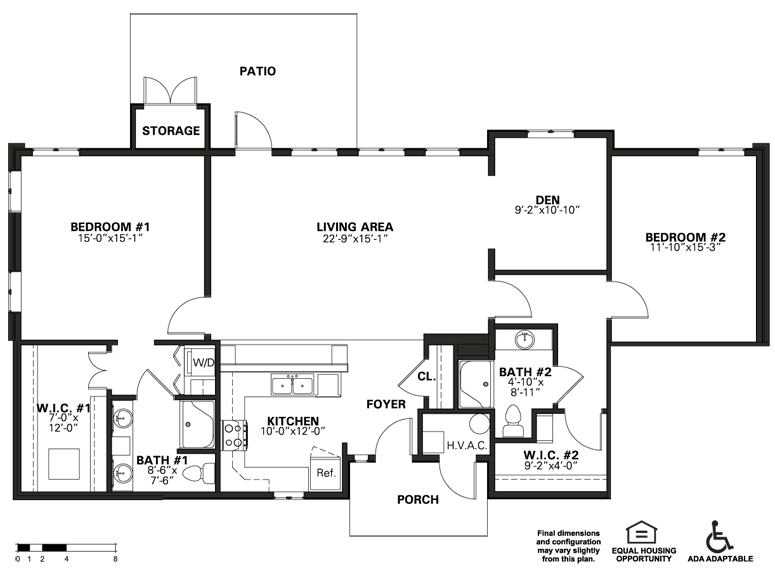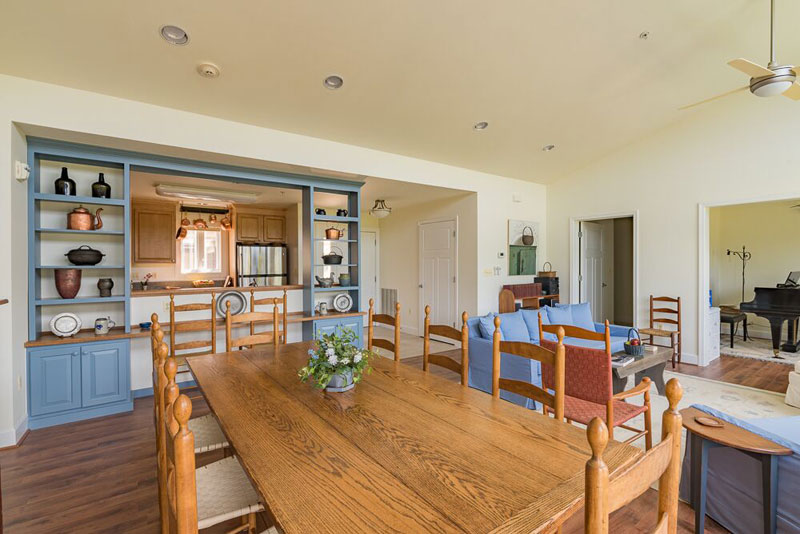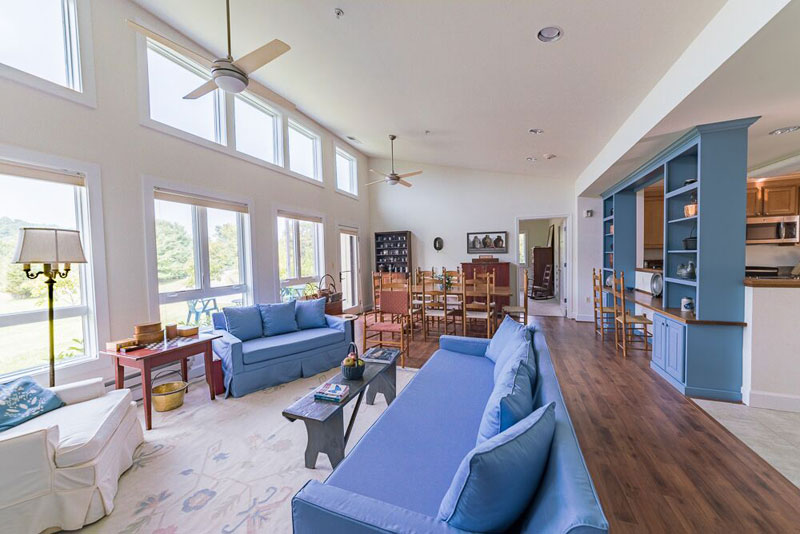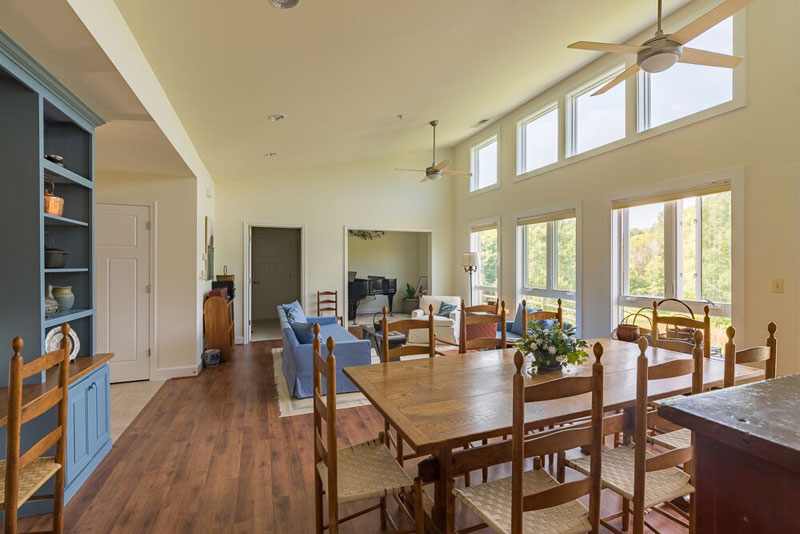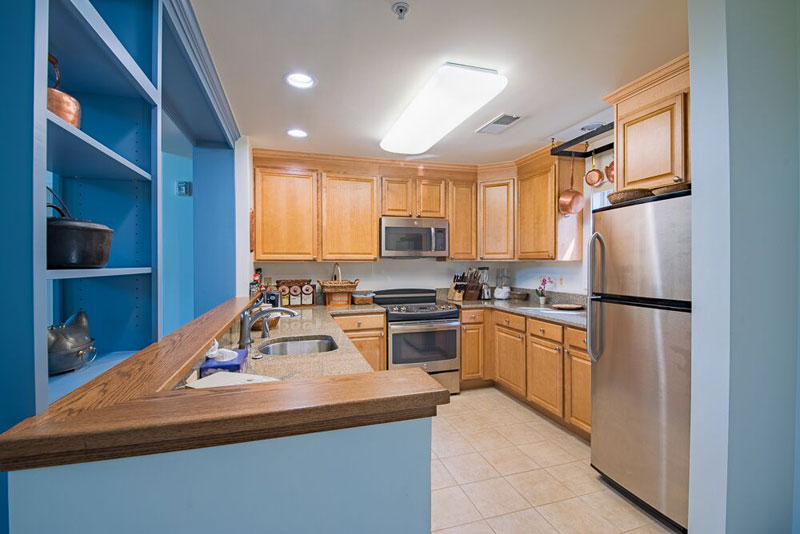Spacious Living
The Wakefield floor plan is our largest home option within our Garden Homes. The generous 1,484 square foot home offers everything you would desire. The luxurious master suite includes a private full bath with double sinks, large walk-in closet, and discrete laundry area. This home offers plenty of room for guests with a second bedroom and bathroom. Ideal for entertaining, the spacious kitchen overlooks the living room and patio.
- Square Feet: 1,484
An additional 120-204 square feet of living space is available with a patio enclosure - Bedrooms: 2
- Bathrooms: 2
- Features Den
- Life care (type A) Entrance fees begin at $709,710 First person monthly fees begin at $8,473
- Fee for service (type C) Entrance fees begin at $657,7796 First person monthly fees begin at $7,243
