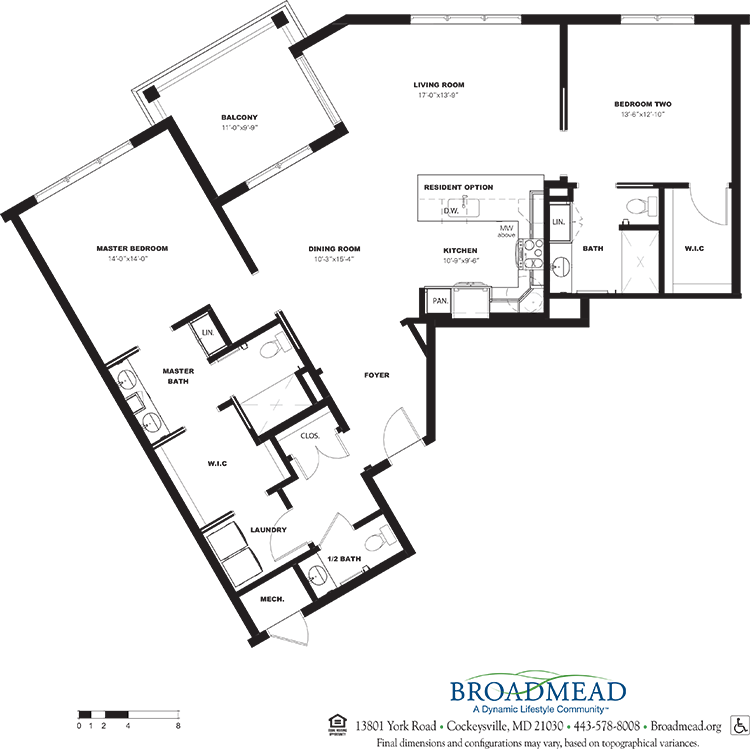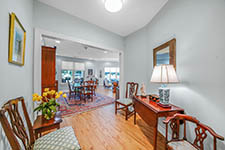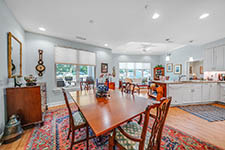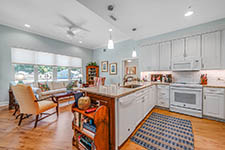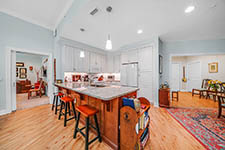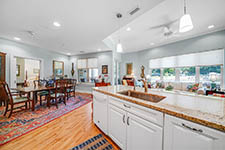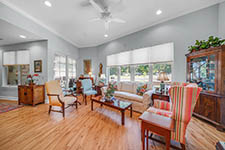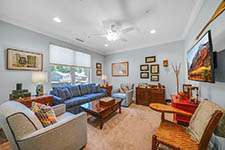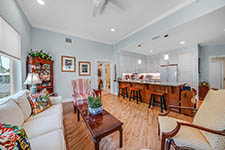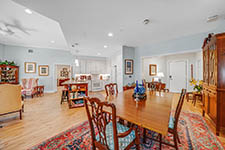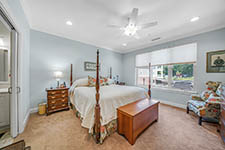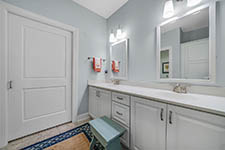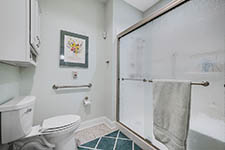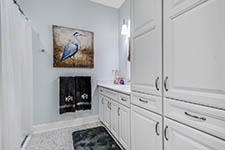Luxurious Living
The Richardson floor plan within our Hillside Homes is a spacious 1,470 square feet of interior living. The expansive home has everything you’d expect, including a master suite, guest room, multiple walk-in closets, in-home laundry, 2.5 baths, kitchen with upgraded appliances and fixtures, dining room, and patio or balcony.
- Square Feet: 1,470
- Bedrooms: 2
- Bathrooms: 2.5
- Life care (type A) Entrance fees begin at $675,492 First person monthly fees begin at $7,853
- Fee for service (type C) Entrance fees begin at $629,763 First person monthly fees begin at $6,707
