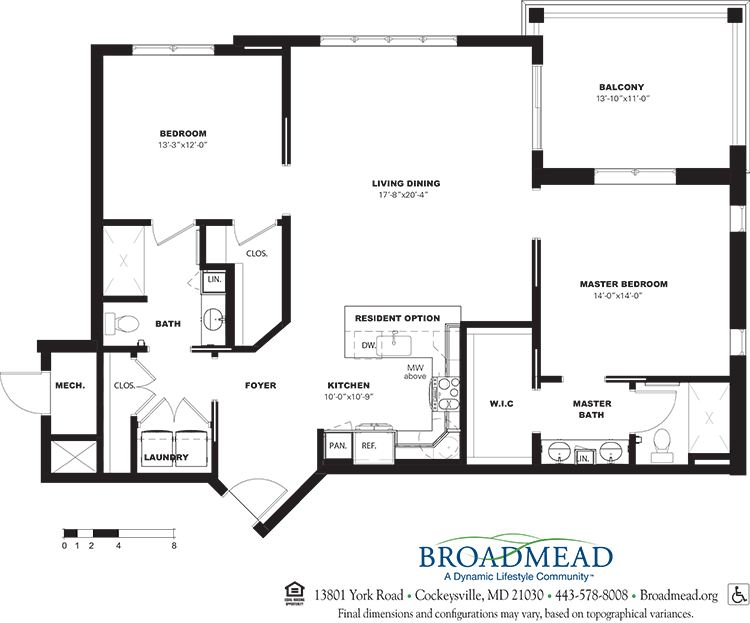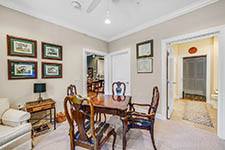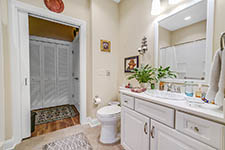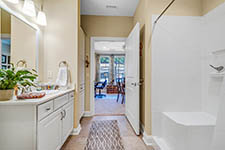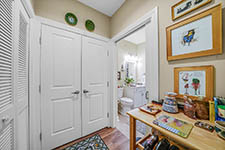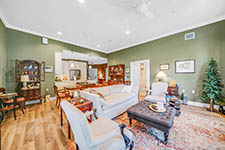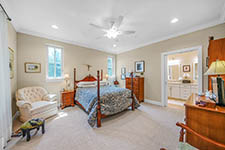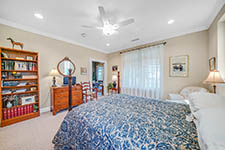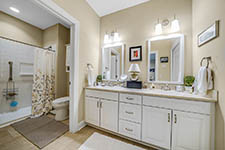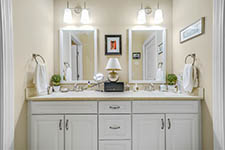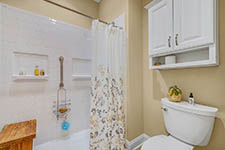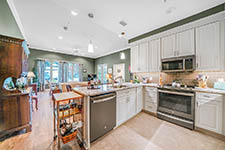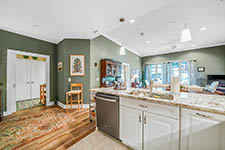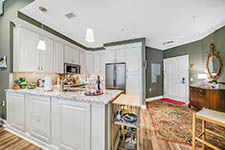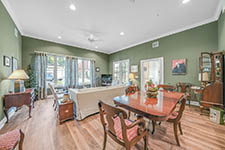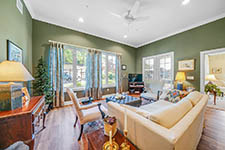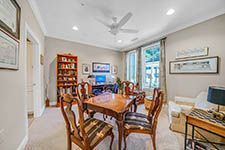Spacious Living
The Gilpin floor plan within our Hillside Homes features 1,283 interior square feet of living, which includes a master bedroom with adjoining bath, guest bedroom, large walk-in closet, underground parking, and private balcony or patio. You are sure to love the modern features and upgraded finishes of this open concept apartment-style home.
- Square Feet: 1,283
- Bedrooms: 2
- Bathrooms: 2
- Life care (type A) Entrance fees begin at $558,299 First person monthly fees begin at $6,533
- Fee for service (type C) Entrance fees begin at $509,786 First person monthly fees begin at $5,479
